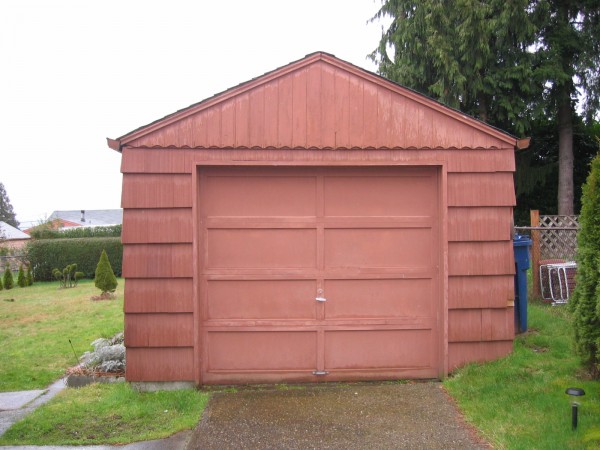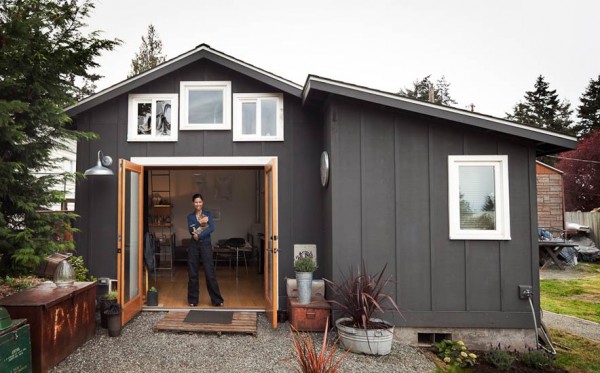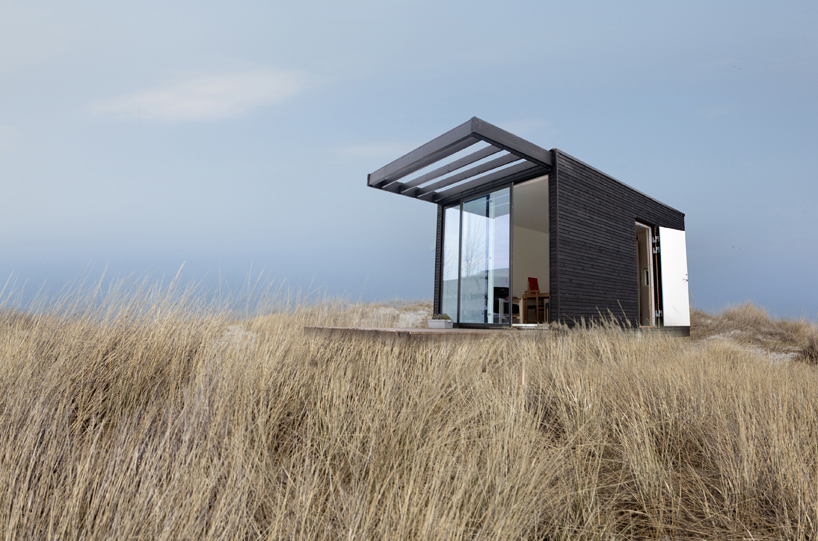The way I understand it, there is a crane attached to the alley facing side of the building to move oversized objects in and out of the building; while on the street side there are large hinged windows that open up to provide natural ventilation.
Let's take a moment and fantasize about being a painter or maybe a sculptor living in one of these spaces. Beethoven blaring, paint stuck to your face, fumes getting you a little high before you remember to open your giant window, really attractive friends stopping by with a bottle of wine... Oh the life...
What makes this place cooler (or hotter) is the geothermal heating system. This is one of the first times this type of geothermal system has been used in the USA. The pump system runs through the structural pilings in the buildings foundation, deep down into the ground where it's nice and toasty.
top photo: point32
lower: Benjamin Benschneider






















































